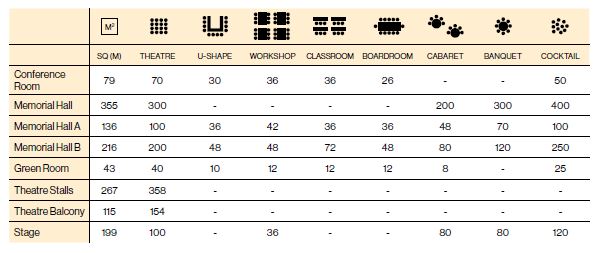Space Capacities
At the Wangaratta Performing Arts & Convention Centre we're proud to be able to offer flexible packages to our clients. Having the ability to exclusively offer the venue to a client means we can host the main conference in the Alpine MDF Theatre, while simultaneously running an exhibition in Memorial Hall, catering in the Upper and Lower Foyers and breakout spaces in the Conference Room and Green Room.

While we're more than happy to work with you in regards to your room layout, our most common are as follows:
Theatre
Rows or seats facing the presenter/front of the room
Boardroom
Your typical meeting set up, a cluster of tables in the middle surrounded by chairs to suit your attendee numbers.
U Shape
As the name suggests, a U style set up with an open front facing the presenter/front of the room.
Classroom
Just like at school, we have rows of desks with 2-3 people per desk, facing the presenter/front of the room.
Workshop
Perfect for working in groups and similar to Caberet (only with rectangle tables). Open front so attendees can see the presenter.
Caberet
Round tables with 8 or less people and an open at the top of the table so attendees can see the presenter.
Banquet
Round tables with up to 10 seats the entire way around the table. Usually used for dinners and luncheons.
Cocktail
A casual set up for mingling events. Some tables and chairs can be arranged for the outside of the room pending space.